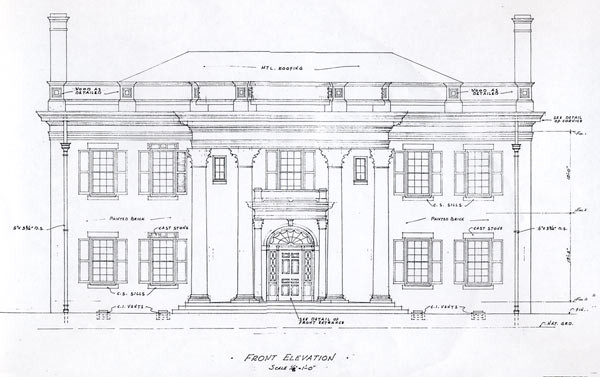Allandale Beginnings
When Mr. and Mrs. Brooks were ready to build a home on their new property just after World War II [around 1949], they met with local architect Allen Dryden, Sr. During their initial consultation with Mr. Dryden, Mrs. Brooks expressed that she simply wanted “a farm house with a picket fence.”
Upon hearing these words, and with the understanding that the Brooks’ were hard-working, “salt-of-the-earth” people, Mr. Dryden then envisioned a quaint cottage bordered by a white picket fence. As all good architects would do, however, he was certain to ask what else they’d like their farm house to have. They answered with just two additional details:
Mrs. Brooks admitted that she’d very much like to see high ceilings in her new home… at least 12 feet high.
Mr. Brooks then acknowledged that he’d very much prefer his new home to have plenty of fireplaces.
…So much for the “quaint cottage.” Allandale as we know it today [which has since been dubbed the “White House of Kingsport”] was built instead. The name of the house is derived from Allan, a reference to Roan Allan F-38 [a leading Tennessee Walking horse], and the old English word dale, meaning peaceful valley.
Allandale, as designed by Mr. Dryden, is a modern adaptation of an antebellum mansion… a classic example of Georgian Architecture. In accordance with this pattern, all the main rooms lead off of the central hallways. Among the other traditional details incorporated in the house are the four chimneys [with corresponding formal fireplaces in the main rooms], a “hipped” [self-bracing] roof, and a grand wooden staircase which dominates the entry hall. In addition, four hand-carved cypress columns adorn the front portico, and share an unusual origin with the staircase.
>
During a visit to Knoxville, Mr. and Mrs. Brooks discovered the old C.B. Atkins residence [an authentic antebellum mansion] and became most enamored with its unusual columns and stairway. Though their Allandale was not yet even on the drawing board at the time, they gladly purchased the pieces, then set about transporting the massive set.
After Mr. Brooks received special permission from the Tennessee Department of Transportation, the columns [which measure 25 feet across] and the curving staircase were successfully shipped 100+ miles from Knoxville… over roads that were only two-lane highways at that time. They were then stored in a tin enclosure for two years until the Brooks’ house was built to display them.
Fine furnishings were collected from around the world to enhance their new home, including choice oriental rugs and priceless antiques. No expense, seemingly, was spared to adorn the home with period pieces from England, France, Germany, Italy, and far-flung regions of the United States.
Allandale Mansion was not the first residence on that property.
An Interesting Aspect of the History of Allandale
The Brown House was erected in 1852 by Joshua Phillips Netherland for his daughter, Obenaida Phillips and her family of twelve. Later, Dudley Brown and his family of eight lived there giving it the name “The Brown House”. The Brown House is now used to accomodate the Allandale office area.




